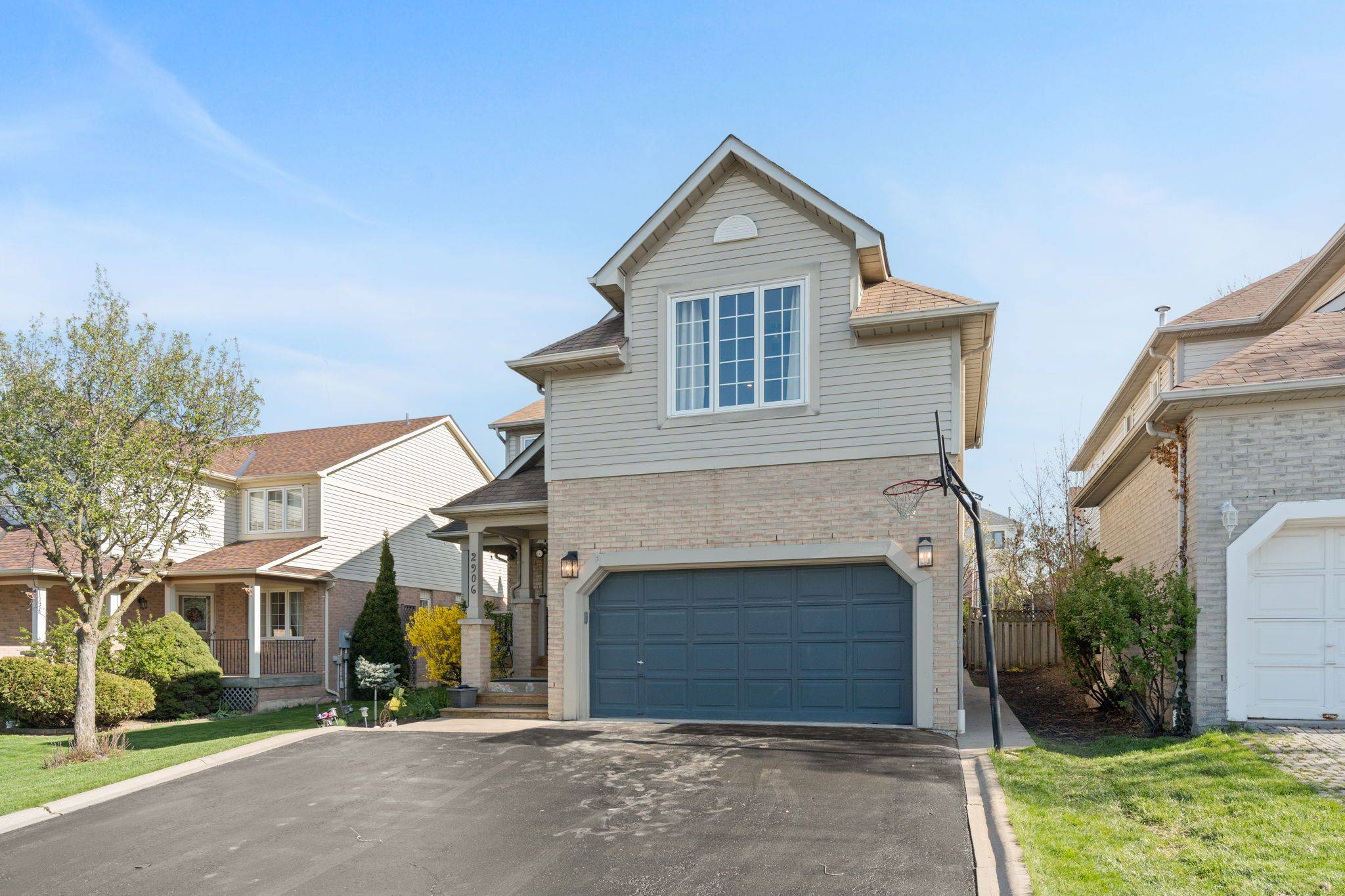See all 49 photos
$4,400
5 Beds
3 Baths
New
2906 Peacock DR Mississauga, ON L5M 5S2
REQUEST A TOUR If you would like to see this home without being there in person, select the "Virtual Tour" option and your agent will contact you to discuss available opportunities.
In-PersonVirtual Tour
UPDATED:
Key Details
Property Type Single Family Home
Sub Type Detached
Listing Status Active
Purchase Type For Rent
Approx. Sqft 2000-2500
Subdivision Central Erin Mills
MLS Listing ID W12209869
Style 2-Storey
Bedrooms 5
Building Age 16-30
Property Sub-Type Detached
Property Description
Beautifully maintained 4-bedroom detached home available for lease (main & second floors only basement leased). Located in one of Mississaugas most desirable neighbourhoods. Spacious, open-concept main level with hardwood floors, elegant living/dining areas, and a gourmet kitchen with quartz counters & porcelain tile. Family room with gas fireplace & walk-out to private backyard.Upstairs features a large primary bedroom with walk-in closet & 5-pc ensuite, plus 3additional bedrooms & upper-level laundry. Private garage & driveway parking included. Excellent location close to top schools, parks, shopping & transit.
Location
Province ON
County Peel
Community Central Erin Mills
Area Peel
Rooms
Basement Finished, Separate Entrance
Kitchen 2
Interior
Interior Features Other
Cooling Central Air
Fireplaces Number 2
Fireplaces Type Natural Gas
Inclusions Private Backyard
Laundry In Area
Exterior
Exterior Feature Landscaped
Parking Features Built-In
Garage Spaces 2.0
Pool None
Roof Type Asphalt Shingle
Total Parking Spaces 3
Building
Foundation Concrete
Lited by EXP REALTY




