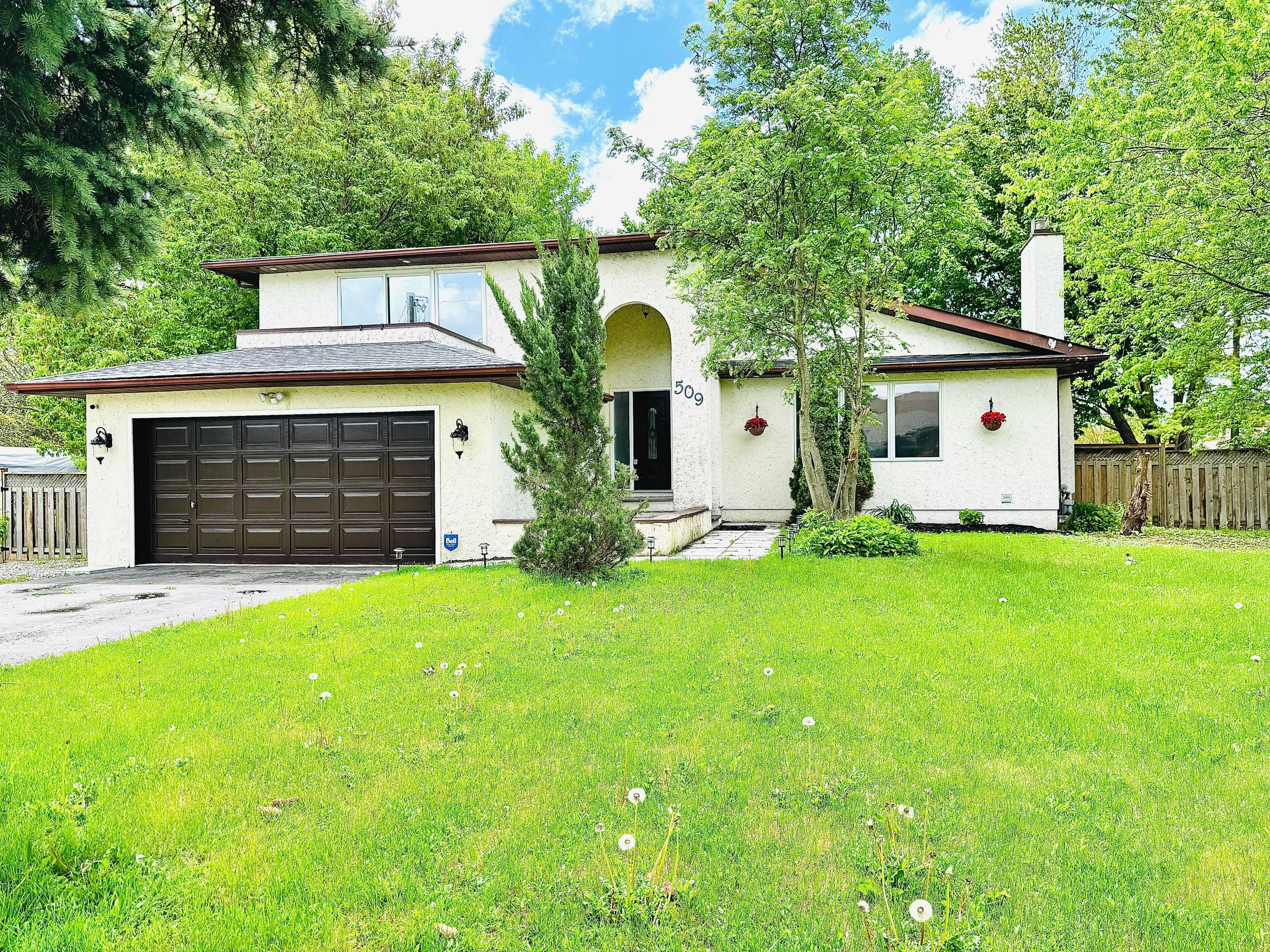509 Maine ST Oshawa, ON L1L 1A2
UPDATED:
Key Details
Property Type Single Family Home
Sub Type Detached
Listing Status Active
Purchase Type For Sale
Approx. Sqft 2500-3000
Subdivision Kedron
MLS Listing ID E12192719
Style 2-Storey
Bedrooms 6
Building Age 31-50
Annual Tax Amount $10,666
Tax Year 2024
Property Sub-Type Detached
Property Description
Location
Province ON
County Durham
Community Kedron
Area Durham
Zoning R1-A
Rooms
Basement Finished, Apartment
Kitchen 2
Interior
Interior Features Carpet Free, Floor Drain, In-Law Capability, In-Law Suite, Primary Bedroom - Main Floor, Sump Pump
Cooling Central Air
Fireplaces Number 1
Fireplaces Type Electric
Inclusions Existing S/S Appl's/Washer/Dryer/All Elf's / All Window Coverings/Garage Door Access To House/W/O From Kitchen To Yard/Cac/Upgr. Trim/Too Many Upgrades To List. Beautiful Home.
Exterior
Exterior Feature Deck, Hot Tub, Lighting, Patio, Privacy, Porch, Year Round Living
Parking Features Attached
Garage Spaces 2.0
Pool Above Ground
View Pool, Trees/Woods
Roof Type Asphalt Shingle
Total Parking Spaces 8
Building
Foundation Concrete Block
Others
Virtual Tour https://www.winsold.com/tour/403163




